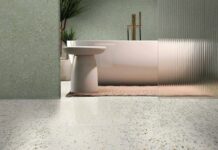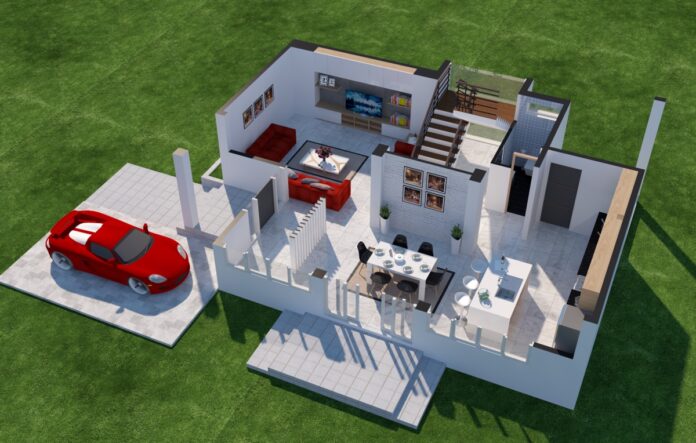
You need the best design of flooring when you are planning to build your dream house. You should know some basic elements in mind while planning a floor design that will be present there before anything else. The best floor plan is necessary which can be created using a floor plan creator.
The room layout and other construction tools also play an important role while planning to make an existing home look good. The homeowners find foyr.com the best suitable software to create the best design for your home.
Some points to keep in mind while planning the better floor designs are:
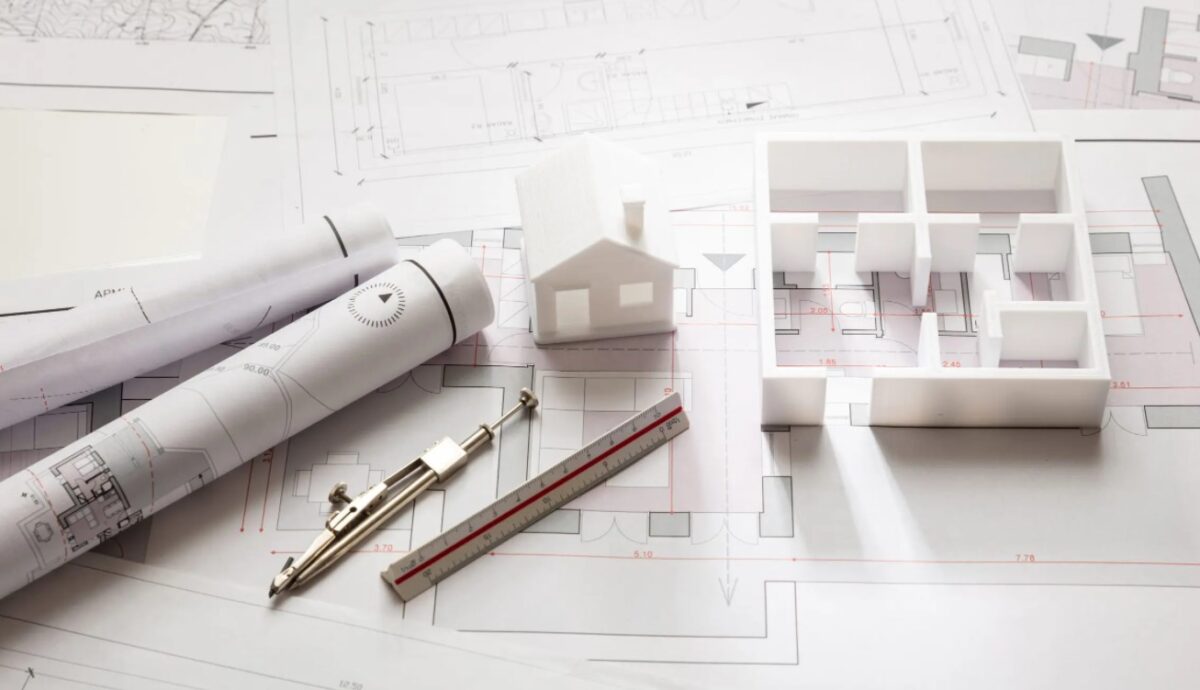
1. Scale:
It defines the degree to which the room can be fitted on a piece of paper or on a computer screen when floor planning.
2. Size lines
Size lines determine the dimensions in question for a room like a name or doors, etc. the room must be planned likewise that there must be good spacing between the furniture and movement can be done in near future according to a change in mood.
3. Positioning
Positioning here means how the rooms are designed and interconnected with each other for proper floor planning.
4. Individual room layout
Individual room layout plays an important role as the design of the room completely depends upon it. A good layout has a good thought about the room.
There are some important points we need to consider while planning a room design for good flooring:
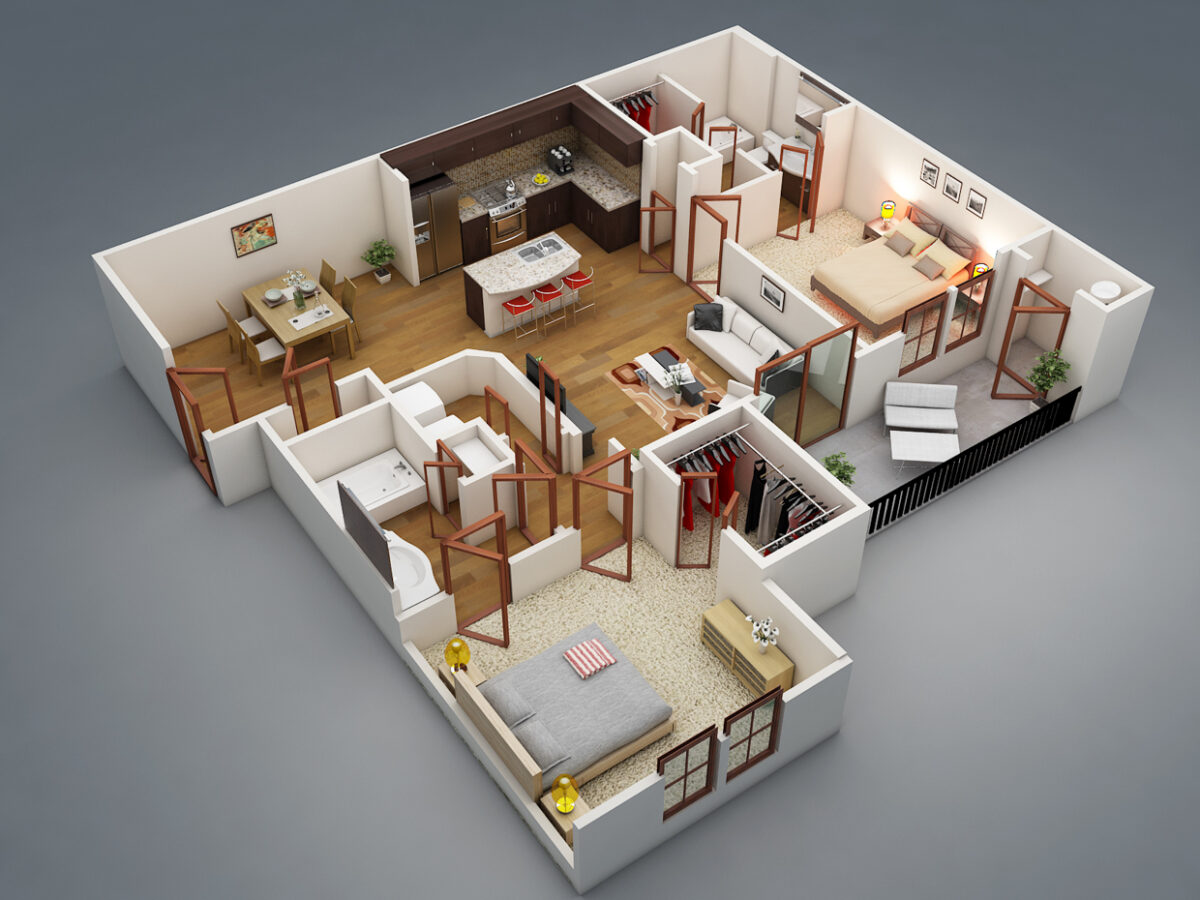
- The way rooms are interconnected with each other is to be taken care of:
- You must need a great visualization of how two rooms will be connected and their corners where children mostly play. And an area for entertainment or study must be also kept in mind while designing a good floor plan. Because most people go into a room and firstly look at the floor.
- There must be a good space between doors, windows, stairs, etc. for other things that can easily fit in the home without making it congested.
Have a look at the opening of doors and windows
You must have a plan in mind on where the doors and the windows of the room and room will open up to. There should be thinking on this before you create a design.
You must think of room type
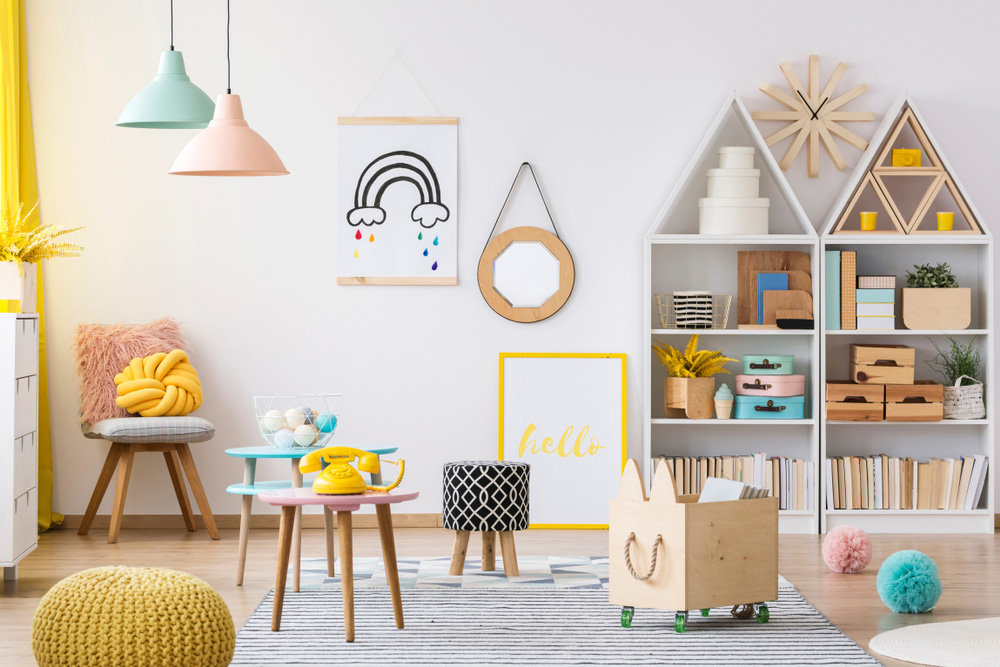
Room type also plays an excellent role in designing as if the room is a living room then the design will be accordingly if the floor must be different, if its a kitchen then it must be not smooth so that one can’t slip over. If it’s a playroom for children it has flooring accordingly.
You must ensure Adequate space
The space of the room must be chosen for activities adequately. If you are building a too-small room then there will be problems with the space and the furniture will not fit into the room and the tables, cabinets, and chairs will also get neglected in this case. So with limited space limited resources can only be used in a room. So for such a case, an open plan is a good idea.
Lighting in the room
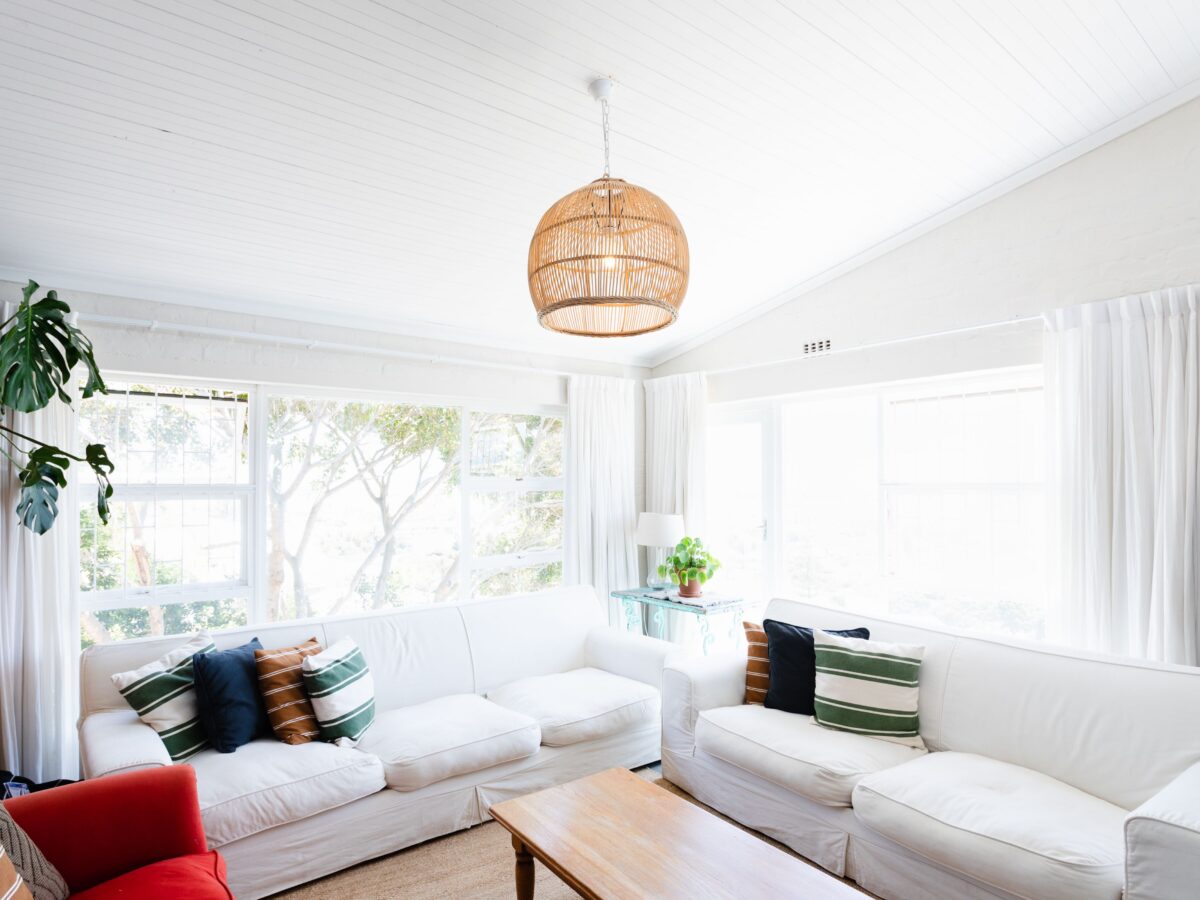
The next plan is to have good lighting entering the room. You should make sure there is adequate lighting in the room and the room is properly illuminated so that you can easily relocate your furniture in the room later on. You must consider daylight and an ideal room should have light coming into the room through sunlight via doors, windows, skylights, etc in any part of the room.
There must be proper flow of room and organization
A good design includes a good flow of rooms so that one can easily navigate from one location to another in the house. It helps in easily finding things in another room.
Stay on your budget

The most common misconception people have is they are giving up their family vacation just to get the satisfaction that they are saving for the most valuable asset like home design. But there is no need to do so as you can plan your design and can stay on budget so that you can enjoy a trip and a perfect home. For this, you should have proper planning and implementation and also not forget to prioritize what matters for your family.
Bringing the outdoors
Bringing the outdoors to the indoors is possible and this creates a seamless transition for the house owners like using the same color outdoor and indoor so that the visitor can feel a connection instantly as they enter the home and using this you can actually prevent your accents from actually getting dull.
Making a floor plan actually involves the prioritizing and planning of the needs of a homeowner and as an individual, it’s your responsibility to make it look great so that you feel great when you walk in after a hectic schedule. People appreciate the good things they see and the floor becomes the first thing which our eyes go on while entering the house.
Furniture Placement
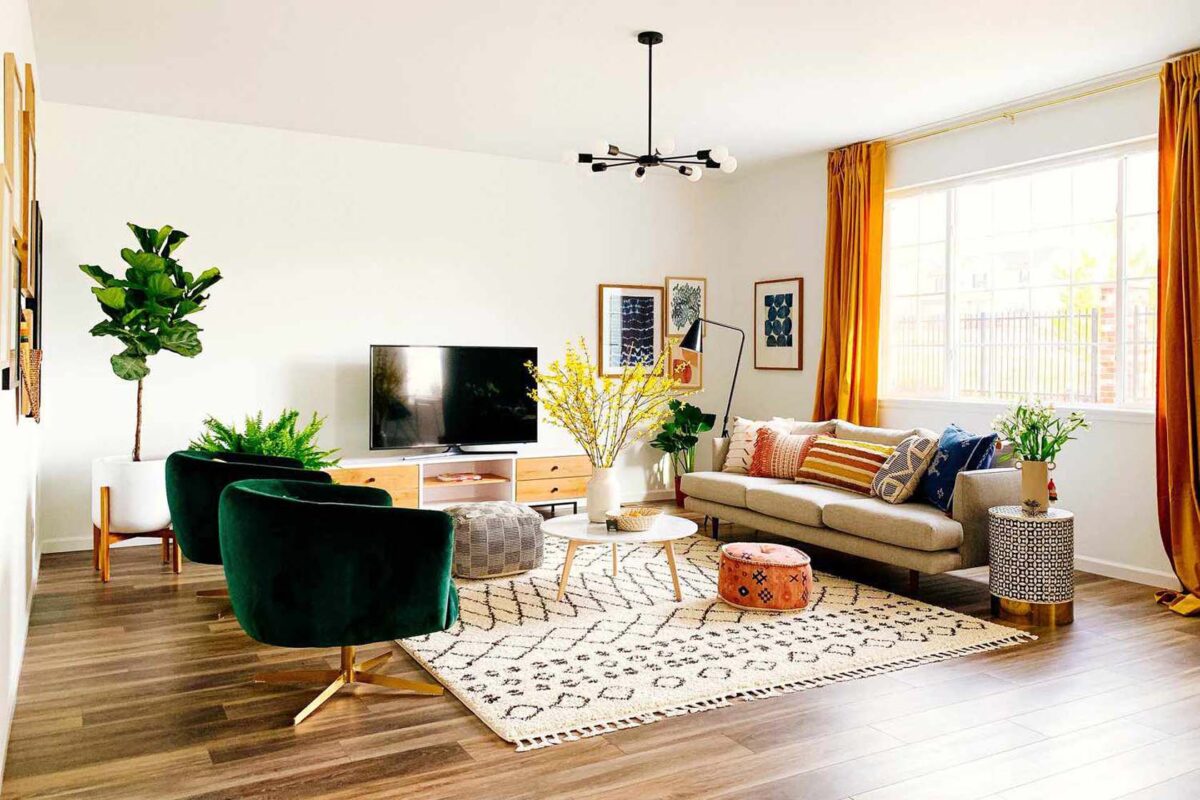
Proper placement of furniture is also important to make sure you have work on a good floor and interior design. There are a few important points to be considered while planning a furniture placement:
- Organization of furniture must be properly aligned and organized to have easier movement and time finding what you are looking for in a room.
- You can consider the height of furniture, and shape, and size too because these affect most in the natural airflow through the windows and other elements in the room.
Conclusion
While planning a design of the floor try to consider all the above points in your mind and think of the placement of furniture like space, interior design because by doing so you can easily make your home look good and also ensure proper ventilation with ease of movement from one room to another and the house will overall look great.

