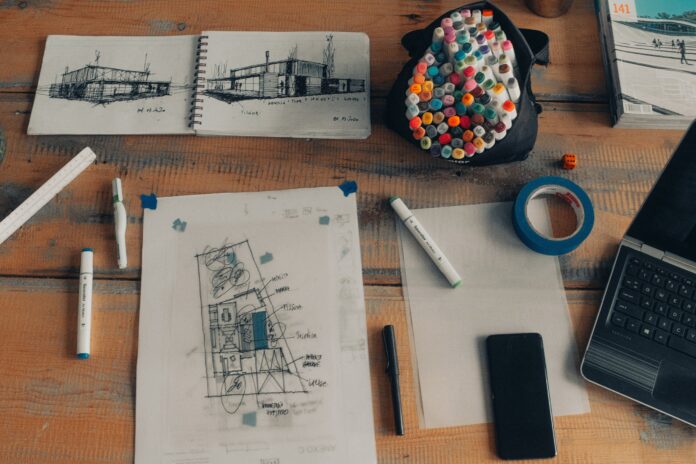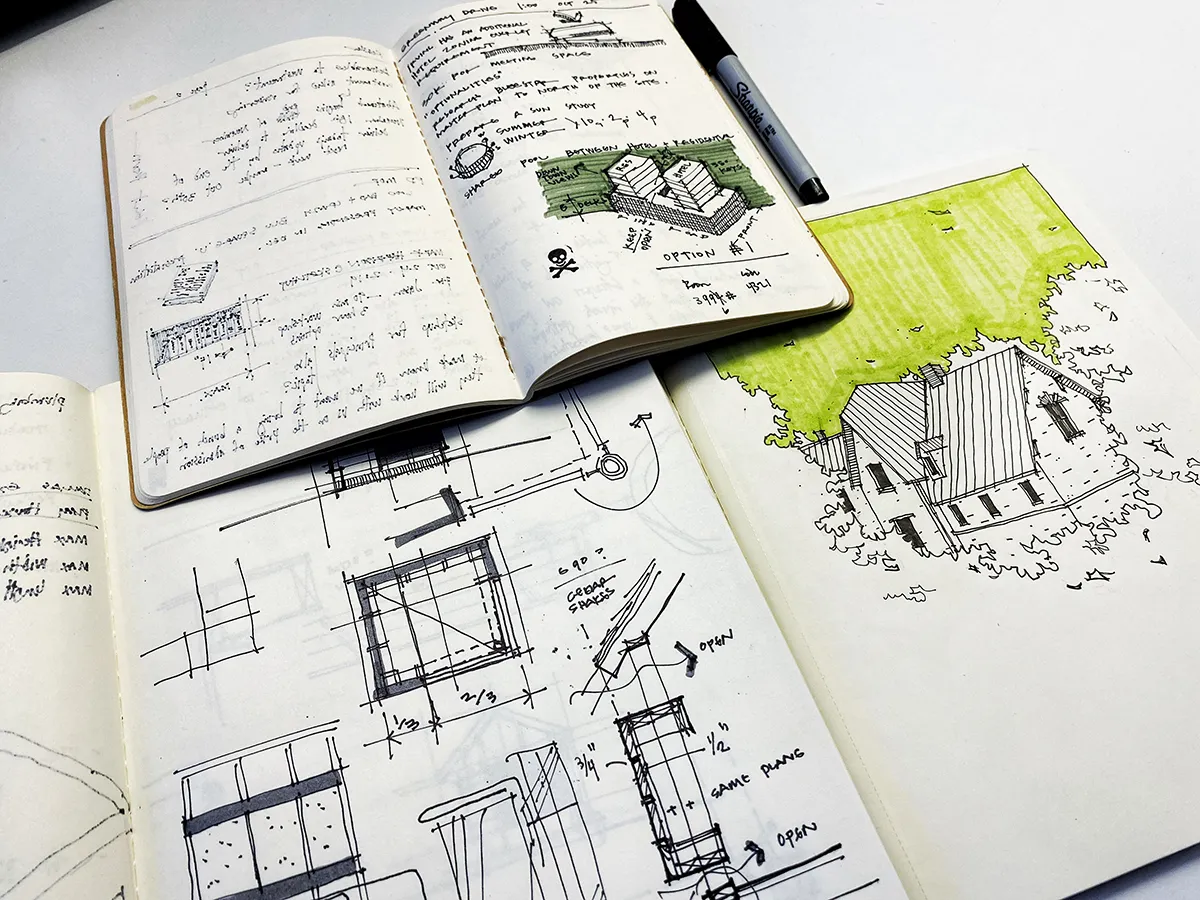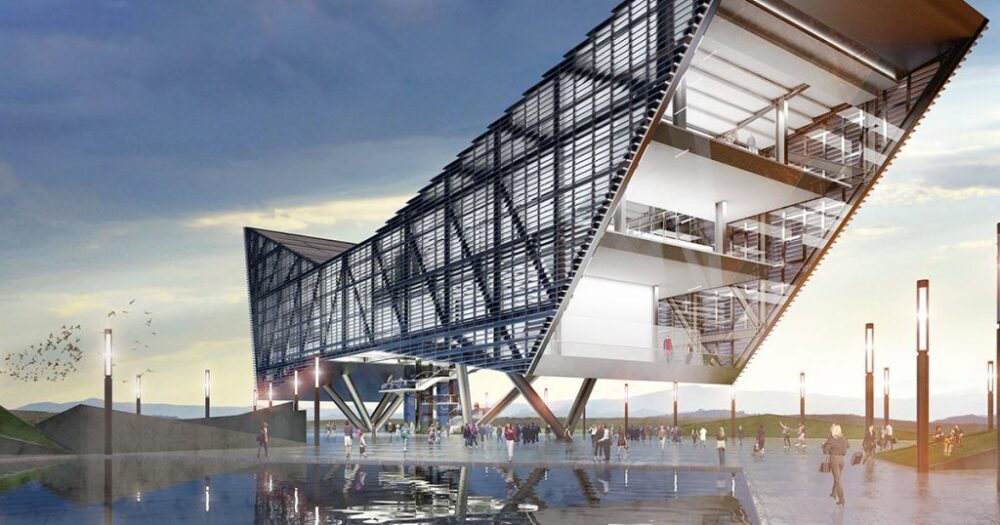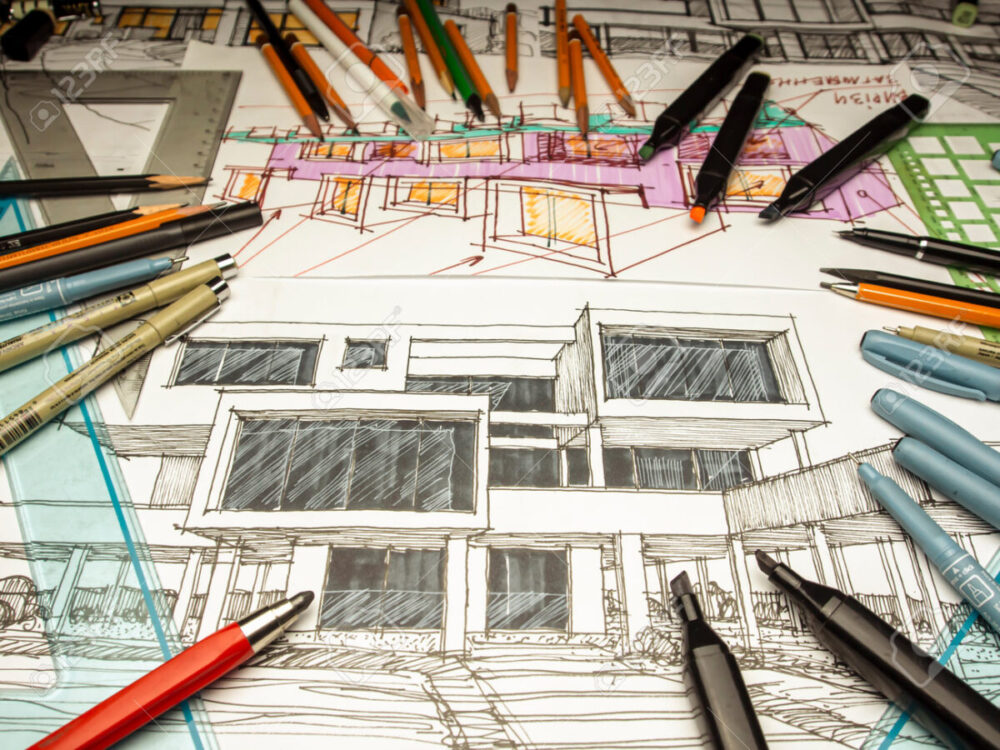
Architecture, as a dynamic field that molds the physical world around us, has experienced a vast change over the centuries. With the advent of technology, this exciting profession has seen radical changes in the way designs are conceived and implemented. Long gone are the days of rulers and compass, replaced by sophisticated software tools enabling architects to create, simulate, and visualize structures on a level of detail previously unimaginable.
Comprehending and utilizing modern design tools is necessary for any contemporary architect. Mastery of these tools doesn’t merely facilitate accurate and high-quality designs of an architect Atlanta; it maximizes efficiency, enhances collaboration, and offers a better portrayal of the envisioned project to clients. Modern architectural tools unlock new design potentials, bridging the gap between innovative ideas and their tangible incarnation.
Traditional Tools in Architecture
Before modern tools were propagated, traditional design methodologies were the foundation for architectural designs. These tools ranged from the rudimentary pencil and paper to drafting tables, set squares, T-squares, French curves, and technical pens. This old-school toolkit facilitated the birth of iconic structures and served as the launching pad for architectural innovation.
Traditional tools held – and continue to hold – undeniable importance in the field of architecture. They fostered a hands-on approach, allowing architects to truly connect with their designs and perfect their ideas before executing them. There was a certain aesthetic appeal and physical tangibility to traditional designs, which was greatly cherished. More importantly, these tools taught architects the basics of drawing and scale, skills that remain invaluable even with today’s technological advancements. They laid the groundwork for architectural design principles, upon which the edifice of modern tools stands today.
Transition to Modern Architectural Tools

The era of technology introduced a significant transformation in the field of architecture, predominantly marked by a shift from manual tools to sophisticated software. This transition was not a sudden leap, but rather a gradual adaptation towards more efficient and precise design practices. Traditional instruments like drafting squares and tables began sharing space with early CAD programs, and over time, the scales tipped heavily towards software tools. Today, it’s hard to imagine any architectural activity without involving software at one or multiple stages.
The shift towards software has fundamentally changed the way architects work, elevating the efficiency, speed, and precision of design processes. The ability to simulate scenarios, forecast costs and problems, and predict the functionality and aesthetics of buildings before construction are just a few boons this transition has brought about.
CAD in Modern Architecture
Computer-Aided Design (CAD) allows architects to design buildings and structures in a 3D space, providing a realistic view of the architectural subject from every conceivable angle. This spatial visualization aids in identifying potential design errors early in the process and greatly facilitates modifications. More than just a drawing tool, CAD enables architects to integrate complex data into the designs, helping them make informed decisions about the layout, materials, and construction processes.
CAD’s diverse features include generating 2D blueprints, 3D modeling, layering, and even simulating physical properties of the project materials. CAD software not only allows precision drawing but also facilitates easy edits and alterations without the need for redrawing entire layouts. It also offers the functionality of duplicating complex patterns in the design and reusing them, saving valuable time. CAD software enables easy sharing and collaboration among teams, simplifying the design process.
BIM in Modern Architecture

Building Information Modeling (BIM) represents a paradigm shift in architectural practices beyond mere design and drafting. It creates a compendious 3D model of a building that includes not just the geometric features, but other dimensions like time (4D), cost (5D), asset management (6D), and sustainability (7D). Effectively, BIM is a collaborative platform that brings architects, engineers, and builders onto the same page, thereby streamlining the entire lifecycle of a building from conception to demolition. Its importance in today’s building design is paramount, allowing the design team to foresee and address potential issues before physical construction, saving time, reducing costs and improving overall project management.
Modern architecture includes detailed 3D modeling, cross disciplinary collaboration, clash detection, and detailed performance analysis. As an intelligent 3D model-based process, BIM software allows users to visually interpret a building’s properties, generate and manage digital representations of functional and physical characteristics of the building. BIM’s clash detection enables teams to identify and rectify conflicts in the design phase, reducing risks of costly corrections during construction. Another feature is the ability to analyze a building’s performance under various circumstances, aiding in energy efficiency and environmental impact assessment.

Modern tools and software have drastically transformed the architecture sector, facilitating a level of precision, efficiency, and collaborative potential that was previously unimaginable. Although these technical advancements do come with their set of challenges, they predominantly offer architects a spectrum of possibilities to creatively and effectively manifest their design visions. As architectural software continues to change, we can look forward to a future where architects are progressively empowered by technology to create structures that are not just aesthetically pleasing but also exceptionally sustainable, functional, and contextually relevant.








